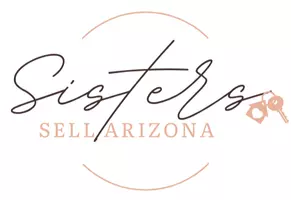$620,000
$624,800
0.8%For more information regarding the value of a property, please contact us for a free consultation.
6013 E LOST DUTCHMAN Boulevard Apache Junction, AZ 85119
3 Beds
2 Baths
1,719 SqFt
Key Details
Sold Price $620,000
Property Type Single Family Home
Sub Type Single Family Residence
Listing Status Sold
Purchase Type For Sale
Square Footage 1,719 sqft
Price per Sqft $360
Subdivision S13 T1N R8E
MLS Listing ID 6802953
Sold Date 03/07/25
Bedrooms 3
HOA Y/N No
Year Built 1979
Annual Tax Amount $1,792
Tax Year 2024
Lot Size 1.249 Acres
Acres 1.25
Property Sub-Type Single Family Residence
Source Arizona Regional Multiple Listing Service (ARMLS)
Property Description
Experience breathtaking Mountain & City Light views from this stunning home on 1.25 acres, less than a mile from the base of the Superstition Mountains! This open great room floor plan boasts a cozy wood-burning fireplace w/stone surround. The spacious main-level owner's suite offers an updated bath w/a glass-enclosed tile shower & modern cabinetry. Enjoy luxury vinyl plank and tile flooring, accent paint, 2'' blinds, and vaulted wood ceilings. The remodeled kitchen impresses w/tile & wood counters, an island/breakfast bar, pantry, floating shelves, subway tile backsplash, & stainless steel appliances, incl. a gas range. The lower level features 2 large bedrooms & a remodeled guest bath. Relax & soak in the spectacular views from the rooftop deck. New 2'' .Foam Roof w/10 year warranty... .. in 2024. *5th Wheel Camper can convey with sale. Perfect place for In-Laws or Guests or sell it. Seller will remove if wanted. Permits maybe required for someone to live in full time, buyer is advised to determine if applicable.
Location
State AZ
County Pinal
Community S13 T1N R8E
Direction South to Jacob Waltz, East to Val Vista, South to Lost Dutchman, east to home near end of street
Rooms
Other Rooms Great Room
Basement Walk-Out Access, Finished
Master Bedroom Split
Den/Bedroom Plus 3
Separate Den/Office N
Interior
Interior Features Double Vanity, Eat-in Kitchen, Breakfast Bar, Soft Water Loop, Vaulted Ceiling(s), Pantry, Full Bth Master Bdrm
Heating Electric
Cooling Central Air, Ceiling Fan(s)
Flooring Laminate, Tile
Fireplaces Type 1 Fireplace, Family Room
Fireplace Yes
Window Features Dual Pane
Appliance Gas Cooktop
SPA None
Laundry Wshr/Dry HookUp Only
Exterior
Exterior Feature Balcony, Storage, RV Hookup
Parking Features RV Access/Parking, Separate Strge Area
Fence Block
Pool None
View City Light View(s), Mountain(s)
Roof Type Foam
Porch Patio
Building
Lot Description Natural Desert Back, Natural Desert Front
Story 1
Builder Name Custom
Sewer Septic in & Cnctd
Water Pvt Water Company
Structure Type Balcony,Storage,RV Hookup
New Construction No
Schools
Elementary Schools Desert Vista Elementary School
Middle Schools Cactus Canyon Junior High
High Schools Apache Junction High School
School District Apache Junction Unified District
Others
HOA Fee Include No Fees
Senior Community No
Tax ID 100-19-004-B
Ownership Fee Simple
Acceptable Financing Cash, Conventional, FHA, VA Loan
Horse Property Y
Listing Terms Cash, Conventional, FHA, VA Loan
Financing Conventional
Read Less
Want to know what your home might be worth? Contact us for a FREE valuation!

Our team is ready to help you sell your home for the highest possible price ASAP

Copyright 2025 Arizona Regional Multiple Listing Service, Inc. All rights reserved.
Bought with Roselli Realty





