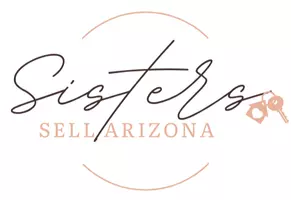$1,500,000
$1,600,000
6.3%For more information regarding the value of a property, please contact us for a free consultation.
3404 E DARTMOUTH Street Mesa, AZ 85213
5 Beds
5.5 Baths
4,708 SqFt
Key Details
Sold Price $1,500,000
Property Type Single Family Home
Sub Type Single Family Residence
Listing Status Sold
Purchase Type For Sale
Square Footage 4,708 sqft
Price per Sqft $318
Subdivision Amber Groves
MLS Listing ID 6488234
Sold Date 03/24/23
Style Santa Barbara/Tuscan,Territorial/Santa Fe
Bedrooms 5
HOA Y/N No
Originating Board Arizona Regional Multiple Listing Service (ARMLS)
Year Built 2022
Annual Tax Amount $1,966
Tax Year 2022
Lot Size 0.369 Acres
Acres 0.37
Property Sub-Type Single Family Residence
Property Description
Come check out this brand new luxury home in a great No HOA neighborhood surrounded by beautiful homes. The two-story 5 bed 5.5 bath home + office, game room, and loft was designed by an experienced builder with functionality and modern day living in mind. The first floor features an office, huge family room with a 70 inch electric fireplace, chef's kitchen, game room, ensuite bedroom, laundry room, and a huge master bedroom. You will love the kitchen with an oversized fridge, 48'' gas stove with double ovens, ice machine, and drawer microwave. The under cabinet lighting looks amazing and really lights up the kitchen. No details were overlooked with a spice rack and knife drawer! Very impressive real wood floors! The master bedroom has a large walk in shower with touch screen control display, stand alone tub, and huge walk-in closet. Family and guests are sure to love the game room with a wet bar, beverage fridge, and full bathroom with access to the backyard. During the cool months you can open up the collapsible patio door to the family room and game room to enjoy the fresh air!
The upstairs has a large loft,ensuite bedroom, two additional bedrooms with a full sized bathroom. Plenty of room for cars and toys with a 4 car oversized/extra deep garage. The garage has two EV car outlets and a sub panel for easy work area additions. The water softener, two tankless hot water heaters, water filtration system, insulated interior walls for sound, and outdoor storage are just a few more examples of a home built with luxury living in mind.. Set up a showing today, you will not be disappointed.
Location
State AZ
County Maricopa
Community Amber Groves
Direction South on Val Vista , West on Dartmouth, Home on Right
Rooms
Other Rooms Loft, Great Room, BonusGame Room
Master Bedroom Downstairs
Den/Bedroom Plus 8
Separate Den/Office Y
Interior
Interior Features Master Downstairs, Eat-in Kitchen, 9+ Flat Ceilings, Kitchen Island, Pantry, Double Vanity, Full Bth Master Bdrm, Separate Shwr & Tub
Heating Natural Gas
Cooling Central Air, Ceiling Fan(s), Programmable Thmstat
Flooring Carpet, Wood
Fireplaces Type 1 Fireplace
Fireplace Yes
Window Features Low-Emissivity Windows,Dual Pane,Vinyl Frame
Appliance Water Purifier
SPA None
Exterior
Exterior Feature Storage
Parking Features RV Gate, Garage Door Opener, Extended Length Garage, Direct Access, Over Height Garage
Garage Spaces 4.0
Garage Description 4.0
Fence Block
Pool None
Amenities Available None
Roof Type Tile
Porch Covered Patio(s), Patio
Private Pool No
Building
Lot Description Sprinklers In Rear, Sprinklers In Front, Gravel/Stone Front, Gravel/Stone Back, Grass Back, Synthetic Grass Frnt, Auto Timer H2O Front, Auto Timer H2O Back
Story 2
Builder Name All Pro Arizona
Sewer Public Sewer
Water City Water
Architectural Style Santa Barbara/Tuscan, Territorial/Santa Fe
Structure Type Storage
New Construction No
Schools
Elementary Schools Highland Elementary School
Middle Schools Poston Junior High School
High Schools Mountain View High School
School District Mesa Unified District
Others
HOA Fee Include No Fees
Senior Community No
Tax ID 140-12-320
Ownership Fee Simple
Acceptable Financing Cash, Conventional, VA Loan
Horse Property N
Listing Terms Cash, Conventional, VA Loan
Financing Conventional
Read Less
Want to know what your home might be worth? Contact us for a FREE valuation!

Our team is ready to help you sell your home for the highest possible price ASAP

Copyright 2025 Arizona Regional Multiple Listing Service, Inc. All rights reserved.
Bought with YAY Realty





