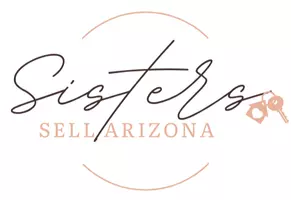$400,000
$424,900
5.9%For more information regarding the value of a property, please contact us for a free consultation.
4803 N 76TH Drive Phoenix, AZ 85033
4 Beds
3 Baths
1,728 SqFt
Key Details
Sold Price $400,000
Property Type Single Family Home
Sub Type Single Family Residence
Listing Status Sold
Purchase Type For Sale
Square Footage 1,728 sqft
Price per Sqft $231
Subdivision Ponderosa Homes West Unit One
MLS Listing ID 6485866
Sold Date 01/25/23
Bedrooms 4
HOA Y/N No
Year Built 1976
Annual Tax Amount $1,118
Tax Year 2022
Lot Size 6,569 Sqft
Acres 0.15
Property Sub-Type Single Family Residence
Source Arizona Regional Multiple Listing Service (ARMLS)
Property Description
Back on the Market! THIS IS IT, $INCOME PROPERTY$ Remodeled 3 bed/2 bath PLUS 1 Bedroom Apt with Full Bath & Kitchen! Apt has a Separate Front & Side Entrance! This Apt easily can produce you $1,000 easily in rental income! Seller went ALL out on this one! Like NEW! Gorgeous & Welcoming Curb Appeal with Luscious Green Grass! You are greeted by Majestic High Ceiling front Porch! NEW Interior & Exterior Paint! NEW Flooring! ALL NEW Bright Kitchens, NEW SS Appliances! Quartz Countertops! NEW Bathroom Vanities! NEW Fixtures, Fans & Lighting! BLOCK Fencing all the way around! FULL Length Covered Patio! Grassy Backyard with enough room to entertain your family! Two He/She Sheds for your organization and storage needs. Jump on this OPPORTUNITY! Move in just in time to celebrate the Holidays in your NEW HOME!
Location
State AZ
County Maricopa
Community Ponderosa Homes West Unit One
Direction Turn South on 76th Ave & Camelback to home on East side.
Rooms
Other Rooms Guest Qtrs-Sep Entrn
Den/Bedroom Plus 4
Separate Den/Office N
Interior
Interior Features Breakfast Bar, Kitchen Island, 3/4 Bath Master Bdrm
Heating Electric
Cooling Central Air, Ceiling Fan(s)
Flooring Carpet, Tile
Fireplaces Type None
Fireplace No
Appliance Electric Cooktop
SPA None
Laundry Wshr/Dry HookUp Only
Exterior
Parking Features RV Access/Parking, RV Gate
Fence Block
Pool None
Amenities Available None
Roof Type Composition
Porch Covered Patio(s), Patio
Private Pool No
Building
Lot Description Sprinklers In Front, Grass Front, Grass Back, Auto Timer H2O Front
Story 1
Builder Name Unknown
Sewer Public Sewer
Water City Water
New Construction No
Schools
Elementary Schools Tomahawk School
Middle Schools Estrella Middle School
High Schools Trevor Browne High School
School District Phoenix Union High School District
Others
HOA Fee Include No Fees
Senior Community No
Tax ID 102-20-338
Ownership Fee Simple
Acceptable Financing Cash, Conventional, FHA, Owner May Carry, VA Loan
Horse Property N
Listing Terms Cash, Conventional, FHA, Owner May Carry, VA Loan
Financing Cash
Read Less
Want to know what your home might be worth? Contact us for a FREE valuation!

Our team is ready to help you sell your home for the highest possible price ASAP

Copyright 2025 Arizona Regional Multiple Listing Service, Inc. All rights reserved.
Bought with Keller Williams Realty Phoenix





