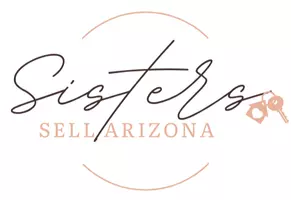$665,000
$674,990
1.5%For more information regarding the value of a property, please contact us for a free consultation.
3118 S EVERGREEN Road Tempe, AZ 85282
4 Beds
2 Baths
1,893 SqFt
Key Details
Sold Price $665,000
Property Type Single Family Home
Sub Type Single Family Residence
Listing Status Sold
Purchase Type For Sale
Square Footage 1,893 sqft
Price per Sqft $351
Subdivision Tempe Royal Palms Unit 9
MLS Listing ID 6409400
Sold Date 07/29/22
Style Contemporary
Bedrooms 4
HOA Y/N No
Year Built 1971
Annual Tax Amount $2,324
Tax Year 2021
Lot Size 9,683 Sqft
Acres 0.22
Property Sub-Type Single Family Residence
Property Description
REMODELED & CONTEMPORARY! Stepping into this pristine, total remodeled home, you will be welcomed into an open floor plan space where where no detail has gone unnoticed. Brand new flooring all throughout and new paint inside and out are just some of the new renovation features. The open kitchen has a massive waterfall island with black & white granite, white shaker cabinets, brand new stainless steel appliances, a pass thru window & much more. Right next to the kitchen is the spacious laundry room with granite counters, white shakers, and another door to the outdoors. Moving to the master suite, you'll find a tranquil space, a vast walk-in closet hidden behind a barn door, and the luxurious spa-like bathroom featuring an extravagant walk-in shower.
Location
State AZ
County Maricopa
Community Tempe Royal Palms Unit 9
Area Maricopa
Direction East on Southern; North on Evergreen; House on left.
Rooms
Den/Bedroom Plus 4
Separate Den/Office N
Interior
Interior Features Granite Counters, Double Vanity, Breakfast Bar, Kitchen Island, 3/4 Bath Master Bdrm
Heating Electric
Cooling Central Air, Ceiling Fan(s), Programmable Thmstat
Flooring Carpet, Tile
Fireplaces Type None
Fireplace No
Appliance Electric Cooktop
SPA None
Laundry See Remarks
Exterior
Parking Features RV Access/Parking, Garage Door Opener, Direct Access
Garage Spaces 2.0
Garage Description 2.0
Fence Block, Wood
Community Features Biking/Walking Path
Utilities Available SRP
Roof Type Composition
Porch Covered Patio(s), Patio
Total Parking Spaces 2
Private Pool Yes
Building
Lot Description Desert Back, Desert Front, Gravel/Stone Front, Gravel/Stone Back, Auto Timer H2O Back
Story 1
Builder Name SUGGS
Sewer Public Sewer
Water City Water
Architectural Style Contemporary
New Construction No
Schools
Elementary Schools Franklin West Elementary
Middle Schools Carson Junior High School
High Schools Westwood High School
School District Mesa Unified District
Others
HOA Fee Include No Fees
Senior Community No
Tax ID 134-41-147
Ownership Fee Simple
Acceptable Financing Cash, Conventional
Horse Property N
Disclosures Agency Discl Req, Seller Discl Avail
Possession Close Of Escrow
Listing Terms Cash, Conventional
Financing Conventional
Read Less
Want to know what your home might be worth? Contact us for a FREE valuation!

Our team is ready to help you sell your home for the highest possible price ASAP

Copyright 2025 Arizona Regional Multiple Listing Service, Inc. All rights reserved.
Bought with My Home Group Real Estate






