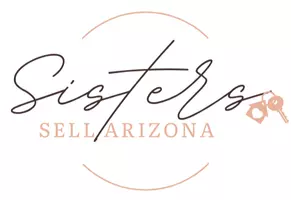$375,000
$340,000
10.3%For more information regarding the value of a property, please contact us for a free consultation.
7225 W MONTEREY Way Phoenix, AZ 85033
3 Beds
2 Baths
1,732 SqFt
Key Details
Sold Price $375,000
Property Type Single Family Home
Sub Type Single Family Residence
Listing Status Sold
Purchase Type For Sale
Square Footage 1,732 sqft
Price per Sqft $216
Subdivision Villa Oasis 4
MLS Listing ID 6359191
Sold Date 03/23/22
Bedrooms 3
HOA Y/N No
Year Built 1983
Annual Tax Amount $2,134
Tax Year 2021
Lot Size 9,165 Sqft
Acres 0.21
Property Sub-Type Single Family Residence
Source Arizona Regional Multiple Listing Service (ARMLS)
Property Description
This is a spacious 3bd/2ba home on a large corner lot that has two separate RV gate for easy access to the back yard. It is located in the west valley and is just minutes from the Loop 101 and the Westgate Entertainment District. The home has vaulted ceilings which gives the living area an open and spacious feeling. The flooring has been updated and the kitchen comes with SS appliances. There is tile tub and shower surrounds in the bathrooms as well as updated tile flooring. A large covered patio in the backyard will also provide plenty of shade when you are entertaining guests. This home also just recently had the roofing replaced. Come and take a look today.
Location
State AZ
County Maricopa
Community Villa Oasis 4
Direction From 75th Ave go east on Thomas to 71st Ave. Go north on 71st Ave to Monterey Way. Go west on Monterey Way to the home that is located on the south side of the street.
Rooms
Den/Bedroom Plus 3
Separate Den/Office N
Interior
Interior Features Vaulted Ceiling(s), 3/4 Bath Master Bdrm
Heating Ceiling
Cooling Central Air, Ceiling Fan(s), Programmable Thmstat
Flooring Carpet, Vinyl, Tile
Fireplaces Type None
Fireplace No
SPA None
Laundry Wshr/Dry HookUp Only
Exterior
Parking Features RV Gate
Garage Spaces 2.0
Garage Description 2.0
Fence Block
Pool None
Amenities Available None
Roof Type Composition
Private Pool No
Building
Lot Description Corner Lot, Dirt Back, Gravel/Stone Front
Story 1
Builder Name Unkown
Sewer Public Sewer
Water City Water
New Construction No
Schools
Elementary Schools David Crockett Elementary School
Middle Schools Estrella Middle School
High Schools Trevor Browne High School
School District Phoenix Union High School District
Others
HOA Fee Include No Fees
Senior Community No
Tax ID 102-84-005
Ownership Fee Simple
Acceptable Financing Cash, Conventional, FHA, VA Loan
Horse Property N
Listing Terms Cash, Conventional, FHA, VA Loan
Financing FHA
Read Less
Want to know what your home might be worth? Contact us for a FREE valuation!

Our team is ready to help you sell your home for the highest possible price ASAP

Copyright 2025 Arizona Regional Multiple Listing Service, Inc. All rights reserved.
Bought with Equity Realty Group, LLC





