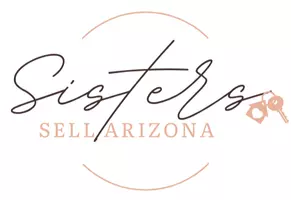$335,000
$325,000
3.1%For more information regarding the value of a property, please contact us for a free consultation.
7718 W CHEERY LYNN Road Phoenix, AZ 85033
3 Beds
1.75 Baths
1,364 SqFt
Key Details
Sold Price $335,000
Property Type Single Family Home
Sub Type Single Family Residence
Listing Status Sold
Purchase Type For Sale
Square Footage 1,364 sqft
Price per Sqft $245
Subdivision Laurelwood Unit 1
MLS Listing ID 6324098
Sold Date 03/15/22
Style Ranch
Bedrooms 3
HOA Y/N No
Year Built 1976
Annual Tax Amount $995
Tax Year 2021
Lot Size 7,331 Sqft
Acres 0.17
Property Sub-Type Single Family Residence
Source Arizona Regional Multiple Listing Service (ARMLS)
Property Description
This home has many new updates. The kitchen has been remodeled creating a large open floor plan. New Cabinets, lighting and countertops. New Dishwasher. Brand New laminate flooring through the major living areas and recently updated flooring in the bedrooms. New Ceiling Fans throughout. New Toilet in Master. A huge backyard, plenty of room for activities! This home has so much potential for whatever you could want or need. Please try and give a 2 hour notice for showings.
Location
State AZ
County Maricopa
Community Laurelwood Unit 1
Direction PLEASE SEE MAPS/GPS FOR BEST ROUTE
Rooms
Other Rooms Family Room
Den/Bedroom Plus 3
Separate Den/Office N
Interior
Interior Features 3/4 Bath Master Bdrm, High Speed Internet
Heating Electric
Cooling Central Air
Flooring Laminate
Fireplaces Type None
Fireplace No
SPA None
Laundry Wshr/Dry HookUp Only
Exterior
Exterior Feature Storage
Parking Features Separate Strge Area
Carport Spaces 2
Fence Block
Pool None
Amenities Available None
Roof Type Composition
Private Pool No
Building
Lot Description Grass Front, Grass Back
Story 1
Builder Name UNKNOWN
Sewer Public Sewer
Water City Water
Architectural Style Ranch
Structure Type Storage
New Construction No
Schools
Elementary Schools Starlight Park School
Middle Schools Starlight Park School
High Schools Trevor Browne High School
School District Phoenix Union High School District
Others
HOA Fee Include No Fees
Senior Community No
Tax ID 102-22-074
Ownership Fee Simple
Acceptable Financing Cash, Conventional, FHA, VA Loan
Horse Property N
Listing Terms Cash, Conventional, FHA, VA Loan
Financing FHA
Read Less
Want to know what your home might be worth? Contact us for a FREE valuation!

Our team is ready to help you sell your home for the highest possible price ASAP

Copyright 2025 Arizona Regional Multiple Listing Service, Inc. All rights reserved.
Bought with Equity Realty Group, LLC





