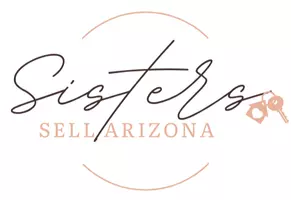$176,500
$150,000
17.7%For more information regarding the value of a property, please contact us for a free consultation.
4545 N 67TH Avenue #1056 Phoenix, AZ 85033
2 Beds
2 Baths
1,306 SqFt
Key Details
Sold Price $176,500
Property Type Townhouse
Sub Type Townhouse
Listing Status Sold
Purchase Type For Sale
Square Footage 1,306 sqft
Price per Sqft $135
Subdivision Village At West Meadow Townhomes
MLS Listing ID 6314617
Sold Date 12/15/21
Style Contemporary
Bedrooms 2
HOA Fees $250/mo
HOA Y/N Yes
Year Built 1986
Annual Tax Amount $688
Tax Year 2021
Lot Size 681 Sqft
Acres 0.02
Property Sub-Type Townhouse
Source Arizona Regional Multiple Listing Service (ARMLS)
Property Description
Fabulous 2 Story Townhome In Quiet Gated Community, Featuring 2 Spacious Bedrooms, 2 Baths, Plus A Bonus Den, Office or 3rd Bedroom, A Cozy Upstairs Loft Area, Balcony Off The Upstairs' Master Suite, Patio For The Downstairs' Guest Bedroom With A Convenient Shared Bathroom, Great Room Fireplace With Vaulted Ceilings, Skylights, Lots Of Storage, New Maple Kitchen Cabinetry, New Laminate Countertops, New Microwave, New Downstairs Ceramic Tile, 2 Dedicated Covered Parking Spots, Plenty Of Visitor Parking, & Much More! Close To All Major Roads, Freeways, Public Transportation, Schools, Shopping, Medical & Everything!
Location
State AZ
County Maricopa
Community Village At West Meadow Townhomes
Direction From Camelback, South on 67th Ave, just past Hazelwood, next Left through gate, immediately turn Right, then next Left, then next Right to first building on the Right. Follow the path to unit 1056.
Rooms
Other Rooms Loft
Master Bedroom Upstairs
Den/Bedroom Plus 4
Separate Den/Office Y
Interior
Interior Features Upstairs, 3/4 Bath Master Bdrm
Heating Electric
Cooling Central Air
Flooring Carpet, Tile
Fireplaces Type 1 Fireplace
Fireplace Yes
SPA None
Exterior
Parking Features Assigned
Carport Spaces 2
Fence None
Pool None
Community Features Gated, Clubhouse, Fitness Center
Amenities Available Management, Rental OK (See Rmks)
Roof Type Other,Tile
Private Pool No
Building
Lot Description Gravel/Stone Front, Gravel/Stone Back
Story 2
Builder Name Unknown
Sewer Public Sewer
Water City Water
Architectural Style Contemporary
New Construction No
Schools
Elementary Schools Cartwright School
Middle Schools Holiday Park School
High Schools Trevor Browne High School
School District Phoenix Union High School District
Others
HOA Name Village West Meadows
HOA Fee Include Roof Repair,Insurance,Maintenance Grounds,Street Maint,Front Yard Maint,Trash,Roof Replacement,Maintenance Exterior
Senior Community No
Tax ID 144-43-426
Ownership Fee Simple
Acceptable Financing Cash, Conventional
Horse Property N
Listing Terms Cash, Conventional
Financing Conventional
Read Less
Want to know what your home might be worth? Contact us for a FREE valuation!

Our team is ready to help you sell your home for the highest possible price ASAP

Copyright 2025 Arizona Regional Multiple Listing Service, Inc. All rights reserved.
Bought with Realty ONE Group





