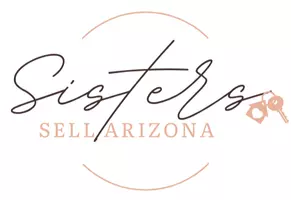$280,000
$275,000
1.8%For more information regarding the value of a property, please contact us for a free consultation.
6602 W Coolidge Street Phoenix, AZ 85033
3 Beds
2 Baths
1,816 SqFt
Key Details
Sold Price $280,000
Property Type Single Family Home
Sub Type Single Family - Detached
Listing Status Sold
Purchase Type For Sale
Square Footage 1,816 sqft
Price per Sqft $154
Subdivision Parkside Unit 3
MLS Listing ID 6149070
Sold Date 11/24/20
Style Ranch
Bedrooms 3
HOA Y/N No
Year Built 1974
Annual Tax Amount $2,256
Tax Year 2020
Lot Size 7,566 Sqft
Acres 0.17
Property Sub-Type Single Family - Detached
Source Arizona Regional Multiple Listing Service (ARMLS)
Property Description
Updated home with a formal living room, fireplace in the family room & a game room. Updated kitchen with granite countertops, R/O water, spacious pantry, pull out drawers, new sink, upgraded cabinets, new stainless appliances including an Induction oven. This freshly painted home boasts tile flooring, updated plumbing / light fixtures ceiling fans, energy efficient dual pane Argon gas windows & new patio doors. Large master Bedroom walk in closet. New A/C unit. Enjoy your gorgeous backyard with a diving pool with a variable speed pump, green grass, planters & a covered BBQ area. Home's security cameras do convey. There is no HOA here. Plenty of parking if you have many vehicles or an RV. Come see this home today!
Location
State AZ
County Maricopa
Community Parkside Unit 3
Direction From Camelback Rd go South on 67th ave, East on Hazelwood, South on the access Rd to Coolidge St, Home on North side of the rd.
Rooms
Other Rooms Family Room, BonusGame Room
Den/Bedroom Plus 4
Separate Den/Office N
Interior
Interior Features Breakfast Bar, Drink Wtr Filter Sys, Kitchen Island, Pantry, 3/4 Bath Master Bdrm, High Speed Internet
Heating Electric
Cooling Refrigeration
Flooring Carpet, Tile
Fireplaces Number 1 Fireplace
Fireplaces Type 1 Fireplace, Living Room
Fireplace Yes
Window Features Dual Pane,Low-E
SPA None
Laundry WshrDry HookUp Only
Exterior
Exterior Feature Patio
Parking Features Electric Door Opener
Garage Spaces 2.0
Garage Description 2.0
Fence Block
Pool Variable Speed Pump, Diving Pool, Private
Amenities Available None
Roof Type Composition
Private Pool Yes
Building
Lot Description Desert Front, Grass Back, Synthetic Grass Back
Story 1
Builder Name unknown
Sewer Public Sewer
Water City Water
Architectural Style Ranch
Structure Type Patio
New Construction No
Schools
Elementary Schools Cartwright School
Middle Schools Desert Sands Middle School
High Schools Trevor Browne High School
School District Phoenix Union High School District
Others
HOA Fee Include No Fees
Senior Community No
Tax ID 144-43-286
Ownership Fee Simple
Acceptable Financing Conventional, 1031 Exchange, FHA, VA Loan
Horse Property N
Listing Terms Conventional, 1031 Exchange, FHA, VA Loan
Financing FHA
Read Less
Want to know what your home might be worth? Contact us for a FREE valuation!

Our team is ready to help you sell your home for the highest possible price ASAP

Copyright 2025 Arizona Regional Multiple Listing Service, Inc. All rights reserved.
Bought with West USA Realty





