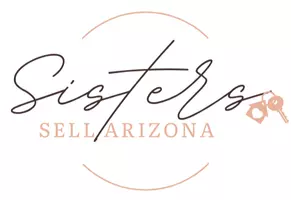$271,000
$280,000
3.2%For more information regarding the value of a property, please contact us for a free consultation.
6440 W HAZELWOOD Street Phoenix, AZ 85033
4 Beds
2 Baths
2,074 SqFt
Key Details
Sold Price $271,000
Property Type Single Family Home
Sub Type Single Family - Detached
Listing Status Sold
Purchase Type For Sale
Square Footage 2,074 sqft
Price per Sqft $130
Subdivision Parkside Unit 2
MLS Listing ID 6124146
Sold Date 09/25/20
Bedrooms 4
HOA Y/N No
Year Built 1973
Annual Tax Amount $1,232
Tax Year 2019
Lot Size 6,935 Sqft
Acres 0.16
Property Sub-Type Single Family - Detached
Source Arizona Regional Multiple Listing Service (ARMLS)
Property Description
Just listed! Come see this spacious 4 bedroom, 2,000+ Square feet home with your own private Pool! This is a Great home, perfect for all members for the family, pets too! Convenient location Near Schools, and shopping. No front neighborhoods with extra privacy. Lots of space to entertain! Large formal living room, breakfast nook, Family room equipped with a brick fireplace and Vaulted Ceiling. Large open living areas ideal for large furniture or entertaining family and friends. No HOA, Private pool recently resurfaced. New Roof!! And the list goes on This wont last long. Schedule a tour today!
Location
State AZ
County Maricopa
Community Parkside Unit 2
Direction From 67th Ave & Camelback head south. Turn left onto Hazelwood. Continue down, Home on the left hand side :-)
Rooms
Other Rooms Great Room, Family Room
Master Bedroom Downstairs
Den/Bedroom Plus 4
Separate Den/Office N
Interior
Interior Features Master Downstairs, Eat-in Kitchen, Full Bth Master Bdrm
Heating Electric
Cooling Ceiling Fan(s), Programmable Thmstat, Refrigeration
Flooring Carpet, Tile
Fireplaces Type 1 Fireplace
Fireplace Yes
SPA None
Laundry Wshr/Dry HookUp Only
Exterior
Exterior Feature Covered Patio(s), Patio
Garage Spaces 2.0
Garage Description 2.0
Fence Block
Pool Play Pool, Fenced, Private
Amenities Available None
Roof Type Composition
Private Pool Yes
Building
Lot Description Gravel/Stone Back, Grass Front, Grass Back
Story 1
Unit Features Ground Level
Builder Name NA
Sewer Public Sewer
Water City Water
Structure Type Covered Patio(s),Patio
New Construction No
Schools
Elementary Schools Cartwright School
Middle Schools Desert Sands Middle School
High Schools Trevor Browne High School
School District Phoenix Union High School District
Others
HOA Fee Include No Fees
Senior Community No
Tax ID 144-43-180
Ownership Fee Simple
Acceptable Financing Conventional, FHA, VA Loan
Horse Property N
Listing Terms Conventional, FHA, VA Loan
Financing Conventional
Read Less
Want to know what your home might be worth? Contact us for a FREE valuation!

Our team is ready to help you sell your home for the highest possible price ASAP

Copyright 2025 Arizona Regional Multiple Listing Service, Inc. All rights reserved.
Bought with Stunning Homes Realty





