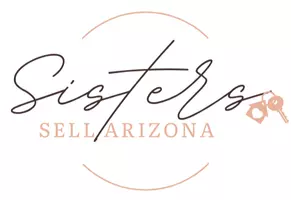$245,000
$234,900
4.3%For more information regarding the value of a property, please contact us for a free consultation.
6530 W COOLIDGE Street Phoenix, AZ 85033
3 Beds
2 Baths
1,816 SqFt
Key Details
Sold Price $245,000
Property Type Single Family Home
Sub Type Single Family - Detached
Listing Status Sold
Purchase Type For Sale
Square Footage 1,816 sqft
Price per Sqft $134
Subdivision Parkside Unit 3
MLS Listing ID 6094589
Sold Date 07/24/20
Style Ranch
Bedrooms 3
HOA Y/N No
Year Built 1974
Annual Tax Amount $1,057
Tax Year 2019
Lot Size 7,248 Sqft
Acres 0.17
Property Sub-Type Single Family - Detached
Source Arizona Regional Multiple Listing Service (ARMLS)
Property Description
Nestled on a quiet side street, this home is a one owner nonsmoking home. The kitchen was completely remodeled with Corian counters, new cabinets, and high-end LG S/S appliances, pantry and slide out shelves. The bathrooms were both redone and updated. Ceiling fans/lights in all the rooms. There is dual HVAC. A large two car attached garage with high end washer/dryer. The yard is private w/two large storage sheds in the yard. There are security doors around the home. Sunscreens surround the home. Professionally built room addition leads out to the yard. Addition could be used as extra bedroom. This home needs some TLC but has many nice updated features.
Location
State AZ
County Maricopa
Community Parkside Unit 3
Direction East on Camelback Road to 65th Avenue. South on 65th Avenue to Coolidge Street. West on Coolidge Street to home on right.
Rooms
Other Rooms Family Room
Master Bedroom Downstairs
Den/Bedroom Plus 4
Separate Den/Office Y
Interior
Interior Features Physcl Chlgd (SRmks), Master Downstairs, Eat-in Kitchen, Breakfast Bar, Drink Wtr Filter Sys, Soft Water Loop, Pantry, 3/4 Bath Master Bdrm, High Speed Internet
Heating Electric
Cooling Refrigeration, Ceiling Fan(s)
Flooring Carpet, Tile
Fireplaces Type 1 Fireplace
Fireplace Yes
Window Features Sunscreen(s)
SPA None
Laundry 220 V Dryer Hookup, Dryer Included, Washer Included
Exterior
Exterior Feature Covered Patio(s), Patio, Private Yard, Storage
Parking Features Attch'd Gar Cabinets, Electric Door Opener
Garage Spaces 2.0
Garage Description 2.0
Fence Block, Wood
Pool None
Community Features Transportation Svcs, Near Bus Stop
Utilities Available SRP
Amenities Available Not Managed
Roof Type Composition
Accessibility Hard/Low Nap Floors, Bath Lever Faucets, Bath Grab Bars, Accessible Doors, Accessible Hallway(s), Accessible Kitchen
Building
Lot Description Dirt Back, Gravel/Stone Front
Story 1
Builder Name PRESLEY
Sewer Public Sewer
Water City Water
Architectural Style Ranch
Structure Type Covered Patio(s), Patio, Private Yard, Storage
New Construction No
Schools
Elementary Schools Holiday Park School
Middle Schools Desert Sands Middle School
High Schools Trevor Browne High School
School District Phoenix Union High School District
Others
HOA Fee Include No Fees
Senior Community No
Tax ID 144-43-283
Ownership Fee Simple
Acceptable Financing Cash, Conventional, FHA, VA Loan
Horse Property N
Listing Terms Cash, Conventional, FHA, VA Loan
Financing Conventional
Read Less
Want to know what your home might be worth? Contact us for a FREE valuation!

Our team is ready to help you sell your home for the highest possible price ASAP

Copyright 2025 Arizona Regional Multiple Listing Service, Inc. All rights reserved.
Bought with HomeSmart

