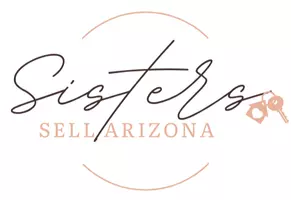$214,500
$207,500
3.4%For more information regarding the value of a property, please contact us for a free consultation.
8238 W FAIRMOUNT Avenue Phoenix, AZ 85033
3 Beds
1.5 Baths
1,240 SqFt
Key Details
Sold Price $214,500
Property Type Single Family Home
Sub Type Single Family - Detached
Listing Status Sold
Purchase Type For Sale
Square Footage 1,240 sqft
Price per Sqft $172
Subdivision Maryvale Terrace 29 Lots 1-211
MLS Listing ID 6045198
Sold Date 04/03/20
Style Ranch
Bedrooms 3
HOA Y/N No
Year Built 1961
Annual Tax Amount $1,618
Tax Year 2019
Lot Size 7,082 Sqft
Acres 0.16
Property Sub-Type Single Family - Detached
Source Arizona Regional Multiple Listing Service (ARMLS)
Property Description
Sharp, remodeled and move-in ready! Be the first to enjoy new paint inside and out; NEW Kitchen (Shaker Cabs, Granite Counters, SS appliances (Stove, DW, MW), SS faucet and sink, and recessed lighting): NEW Bathrooms; New Doors and Hardware; NEW Ceiling Fans. Low maintenance landscaping with new gravel. 3 Bedrooms. Master features 2 closets and powder room. Spacious eat-in Kitchen with Breakfast Bar seating area. Large Family /AZ Room has lots of room for entertainment, play area, office niche and more. Tile flooring & Dual pane windows throughout. Large storage /workshop area (~160+ sf) off carport. Low maintenance yards front and back. Convenient location with close freeway access. Closet to Starlight Park and Pool. Great opportunity for a home that's move in ready!
Location
State AZ
County Maricopa
Community Maryvale Terrace 29 Lots 1-211
Direction South to Clarendon. East on Clarendon. Immediate Left/North on access road. North on access road to Fairmount. East to property.
Rooms
Other Rooms Separate Workshop, Family Room, BonusGame Room, Arizona RoomLanai
Den/Bedroom Plus 4
Separate Den/Office N
Interior
Interior Features Eat-in Kitchen, Breakfast Bar, High Speed Internet, Granite Counters
Heating Electric
Cooling Refrigeration, Ceiling Fan(s)
Flooring Tile
Fireplaces Number No Fireplace
Fireplaces Type None
Fireplace No
Window Features Vinyl Frame,Double Pane Windows
SPA None
Laundry Engy Star (See Rmks)
Exterior
Parking Features Separate Strge Area
Carport Spaces 1
Fence Block, Wood
Pool None
Utilities Available SRP, SW Gas
Amenities Available None
Roof Type Composition
Private Pool No
Building
Lot Description Desert Back, Desert Front
Story 1
Builder Name John F Long
Sewer Public Sewer
Water City Water
Architectural Style Ranch
New Construction No
Schools
Elementary Schools Starlight Park School
Middle Schools Estrella Middle School
High Schools Trevor Browne High School
School District Phoenix Union High School District
Others
HOA Fee Include No Fees
Senior Community No
Tax ID 102-67-002
Ownership Fee Simple
Acceptable Financing Cash, Conventional, FHA, VA Loan
Horse Property N
Listing Terms Cash, Conventional, FHA, VA Loan
Financing FHA
Read Less
Want to know what your home might be worth? Contact us for a FREE valuation!

Our team is ready to help you sell your home for the highest possible price ASAP

Copyright 2025 Arizona Regional Multiple Listing Service, Inc. All rights reserved.
Bought with PROS Realty LLC





