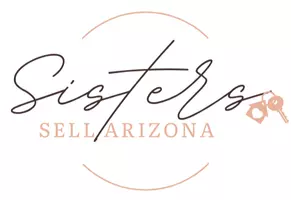$250,000
$240,000
4.2%For more information regarding the value of a property, please contact us for a free consultation.
7546 W ELM Street Phoenix, AZ 85033
2 Beds
1.5 Baths
1,085 SqFt
Key Details
Sold Price $250,000
Property Type Single Family Home
Sub Type Single Family - Detached
Listing Status Sold
Purchase Type For Sale
Square Footage 1,085 sqft
Price per Sqft $230
Subdivision Ponderosa Homes West
MLS Listing ID 6188996
Sold Date 03/19/21
Style Ranch
Bedrooms 2
HOA Y/N No
Year Built 1977
Annual Tax Amount $866
Tax Year 2020
Lot Size 6,504 Sqft
Acres 0.15
Property Sub-Type Single Family - Detached
Source Arizona Regional Multiple Listing Service (ARMLS)
Property Description
An absolutely charming home you are sure to love. Central Phoenix location with short drives to the 101, I-10, and I-17. Close to great schools and parks, shopping, restaurants and more. 2 good sized bedrooms. Wood-like tile flooring through all the main living areas. Your great new kitchen has stainless steel appliances, tile backsplash, and plenty of countertop space and cabinet storage. Easy to maintain landscaping in the front. Back yard has covered patio and lots of room to relax, play, entertain, or even add a future swimming pool. Ideal starter home for a first time buyer. It's also a great investment property if you want to rent it. Either way it won't last long on the market so hurry and come take a look before it's gone. You won't be disappointed.
Location
State AZ
County Maricopa
Community Ponderosa Homes West
Direction South on 75th ave. Right on Highland lane. Right on 75th lane. Right on Wolf. Left on 75th dr. Left on Elm.
Rooms
Other Rooms Family Room
Den/Bedroom Plus 2
Separate Den/Office N
Interior
Interior Features Eat-in Kitchen, No Interior Steps, Full Bth Master Bdrm, High Speed Internet
Heating Electric
Cooling Both Refrig & Evap
Flooring Carpet, Tile
Fireplaces Type 1 Fireplace, Living Room
Fireplace Yes
Window Features Dual Pane,Low-E,Vinyl Frame
SPA None
Exterior
Exterior Feature Covered Patio(s), Patio
Parking Features Attch'd Gar Cabinets, Dir Entry frm Garage, Electric Door Opener
Garage Spaces 2.0
Garage Description 2.0
Fence Block, Wood
Pool None
Amenities Available None
Roof Type Composition
Private Pool No
Building
Lot Description Dirt Back, Gravel/Stone Front
Story 1
Builder Name Unknown
Sewer Public Sewer
Water City Water
Architectural Style Ranch
Structure Type Covered Patio(s),Patio
New Construction No
Schools
Elementary Schools Tomahawk School
Middle Schools Estrella Foothills High School
High Schools Trevor Browne High School
School District Phoenix Union High School District
Others
HOA Fee Include No Fees
Senior Community No
Tax ID 102-20-773
Ownership Fee Simple
Acceptable Financing Conventional, FHA, VA Loan
Horse Property N
Listing Terms Conventional, FHA, VA Loan
Financing FHA
Read Less
Want to know what your home might be worth? Contact us for a FREE valuation!

Our team is ready to help you sell your home for the highest possible price ASAP

Copyright 2025 Arizona Regional Multiple Listing Service, Inc. All rights reserved.
Bought with RE/MAX Fine Properties





