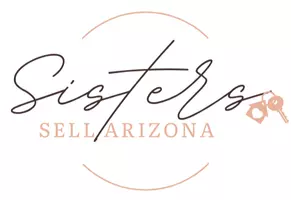17618 W MEDLOCK Drive Litchfield Park, AZ 85340
3 Beds
2 Baths
1,993 SqFt
UPDATED:
Key Details
Property Type Single Family Home
Sub Type Single Family Residence
Listing Status Active
Purchase Type For Sale
Square Footage 1,993 sqft
Price per Sqft $273
Subdivision Allen Ranches Parcel B
MLS Listing ID 6874554
Style Ranch
Bedrooms 3
HOA Fees $105/mo
HOA Y/N Yes
Year Built 2024
Annual Tax Amount $260
Tax Year 2024
Lot Size 6,875 Sqft
Acres 0.16
Property Sub-Type Single Family Residence
Source Arizona Regional Multiple Listing Service (ARMLS)
Property Description
Enjoy the bright and open layout, ideal for both everyday living and entertaining. The kitchen, living, and dining areas flow together seamlessly, creating a warm and welcoming space.
The home features a two-car garage plus a tandem bay- perfect for extra storage, workshop, or weekend toys. Step outside to a beautiful landscaped backyard, ready for relaxing evenings or weekend gatherings.
With all the right touches and nothing left to do, this home is truly move-in ready. Come see it for yourself
Location
State AZ
County Maricopa
Community Allen Ranches Parcel B
Direction 303/Camelback Head west on Camelback, turn right onto 177th drive, turn right onto Pasadena Ave, turn left on 177th Ave, Go straight to Medlock Drive turn right, Continue to property on left side
Rooms
Other Rooms Great Room
Master Bedroom Split
Den/Bedroom Plus 4
Separate Den/Office Y
Interior
Interior Features High Speed Internet, Granite Counters, Double Vanity, Eat-in Kitchen, Breakfast Bar, 9+ Flat Ceilings, Soft Water Loop, Kitchen Island, Pantry, Full Bth Master Bdrm
Heating ENERGY STAR Qualified Equipment, Natural Gas
Cooling Central Air, ENERGY STAR Qualified Equipment, Programmable Thmstat
Flooring Carpet, Tile
Fireplaces Type None
Fireplace No
Appliance Gas Cooktop
SPA None
Laundry Wshr/Dry HookUp Only
Exterior
Parking Features Tandem Garage, Garage Door Opener
Garage Spaces 2.0
Garage Description 2.0
Fence Block
Pool None
Community Features Community Pool, Playground, Biking/Walking Path
Roof Type Tile
Porch Covered Patio(s), Patio
Private Pool No
Building
Lot Description Sprinklers In Front, Desert Front, Gravel/Stone Front, Gravel/Stone Back, Auto Timer H2O Front
Story 1
Builder Name Pulte
Sewer Private Sewer
Water Pvt Water Company
Architectural Style Ranch
New Construction Yes
Schools
Elementary Schools Mabel Padgett Elementary School
Middle Schools Verrado Middle School
High Schools Canyon View High School
School District Agua Fria Union High School District
Others
HOA Name Allen Ranches Comm
HOA Fee Include Maintenance Grounds
Senior Community No
Tax ID 502-46-705
Ownership Fee Simple
Acceptable Financing Cash, Conventional, FHA, VA Loan
Horse Property N
Listing Terms Cash, Conventional, FHA, VA Loan

Copyright 2025 Arizona Regional Multiple Listing Service, Inc. All rights reserved.





