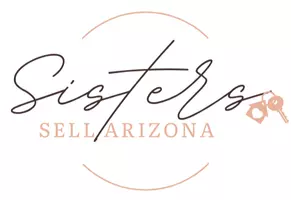3126 W STEPHENS Place Chandler, AZ 85226
4 Beds
2.5 Baths
2,407 SqFt
OPEN HOUSE
Sat May 31, 10:00am - 1:00pm
UPDATED:
Key Details
Property Type Single Family Home
Sub Type Single Family Residence
Listing Status Active
Purchase Type For Sale
Square Footage 2,407 sqft
Price per Sqft $290
Subdivision Sunset Cove
MLS Listing ID 6873302
Bedrooms 4
HOA Fees $230/qua
HOA Y/N Yes
Year Built 1996
Annual Tax Amount $2,675
Tax Year 2024
Lot Size 7,584 Sqft
Acres 0.17
Property Sub-Type Single Family Residence
Source Arizona Regional Multiple Listing Service (ARMLS)
Property Description
Plenty of space for family, guests, or a home office
Upgraded Kitchen - Modern finishes, stainless steel appliances, granite countertops, and ample cabinetry make this kitchen a chef's delight
Private Backyard Oasis - Enjoy Arizona's sunshine in your sparkling private pool, perfect for entertaining or relaxing
Open-Concept Living - Bright and airy with a seamless flow between living, dining, and kitchen areas Primary Suite Retreat - Spacious primary bedroom with en-suite bath and walk-in closet
3-Car Garage & Ample Storage
Prime Chandler Location - Close to top-rated schools, shopping, dining, and major highways
Whether you're hosting friends by the pool or enjoying a quiet night in, this home has everything you need and more. Don't miss your chance to own a piece of paradise in one of Chandler's most desirable neighborhoods.
Location
State AZ
County Maricopa
Community Sunset Cove
Direction From Chandler Blvd - North of Metro - East on Florence - South on Stephens to Property on Left
Rooms
Other Rooms Great Room, Family Room
Master Bedroom Upstairs
Den/Bedroom Plus 4
Separate Den/Office N
Interior
Interior Features High Speed Internet, Granite Counters, Double Vanity, Other, See Remarks, Upstairs, Eat-in Kitchen, Breakfast Bar, 9+ Flat Ceilings, Soft Water Loop, Vaulted Ceiling(s), Kitchen Island, Pantry, Full Bth Master Bdrm, Separate Shwr & Tub
Heating Natural Gas
Cooling Central Air, Ceiling Fan(s)
Flooring Carpet, Laminate
Fireplaces Type Gas
Fireplace Yes
Window Features Solar Screens
SPA None
Exterior
Parking Features Garage Door Opener, Direct Access
Garage Spaces 3.0
Garage Description 3.0
Fence Block
Pool Private
Community Features Near Bus Stop, Biking/Walking Path
Roof Type Tile
Porch Covered Patio(s), Patio
Private Pool Yes
Building
Lot Description Sprinklers In Rear, Sprinklers In Front, Corner Lot, Cul-De-Sac, Synthetic Grass Frnt, Synthetic Grass Back, Auto Timer H2O Front, Auto Timer H2O Back
Story 2
Builder Name Pulte Homes
Sewer Public Sewer
Water City Water
New Construction No
Schools
Elementary Schools Kyrene Traditional Academy
Middle Schools Kyrene Aprende Middle School
High Schools Corona Del Sol High School
School District Tempe Union High School District
Others
HOA Name Sunset Cove
HOA Fee Include Maintenance Grounds
Senior Community No
Tax ID 308-08-729
Ownership Fee Simple
Acceptable Financing Cash, Conventional, FHA, VA Loan
Horse Property N
Listing Terms Cash, Conventional, FHA, VA Loan

Copyright 2025 Arizona Regional Multiple Listing Service, Inc. All rights reserved.





